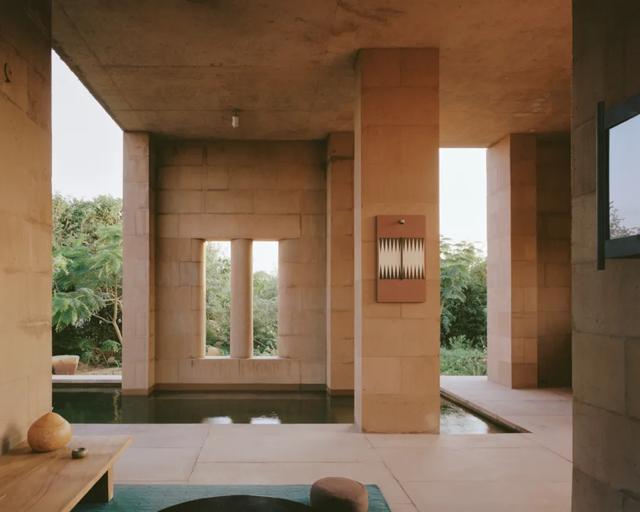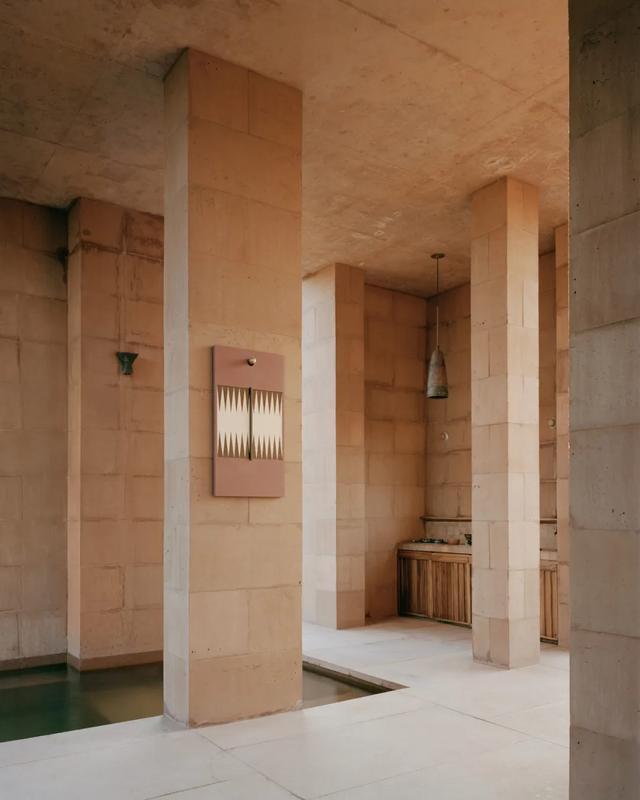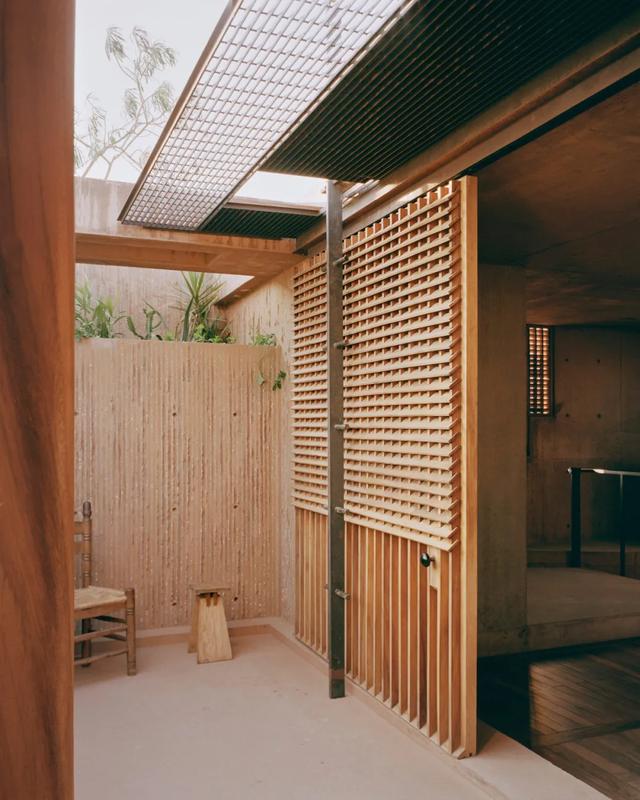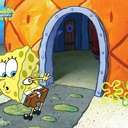
Tezontle是一家位于墨西哥的多学科协作的设计工作室,由设计师Carlos H Matos和Lucas Cantú共同成立于2015年。由于工作室的成员包括建筑师、艺术家、设计师和木匠等,所以从一开始,他们在艺术、建筑以及设计领域之间的探索就不曾受明确的边界所局限。
Tezontle is a multidisciplinary, collaborative design studio based in Mexico, founded in 2015 by designers Carlos H Matos and Lucas Cantu. Since the studio's members include architects, artists, designers and carpenters, from the very beginning, their exploration of the fields of art, architecture and design was not limited by clear boundaries.

工作室之名“Tezontle”,源于一种红色的火山岩,它被广泛地应用于墨西哥中部和许多前西班牙时期的建筑遗址中。Tezontle作为一种多孔材料,经常与混凝土混合使用,从而实现新的形式表达。工作室也时常通过展览的方式来审视个人和共同体的存在历史,以及他们构建生活的方式与围绕生活而构建出的一切事物。
The studio's name, Tezontle, derives from a red volcanic rock that is widely used in central Mexico and many pre-Spanish architectural sites. As a porous material, Tezontle is often mixed with concrete to achieve new forms of expression. The studio also often uses exhibitions to examine the history of individual and community existence, the way they construct their lives and everything they build around them.








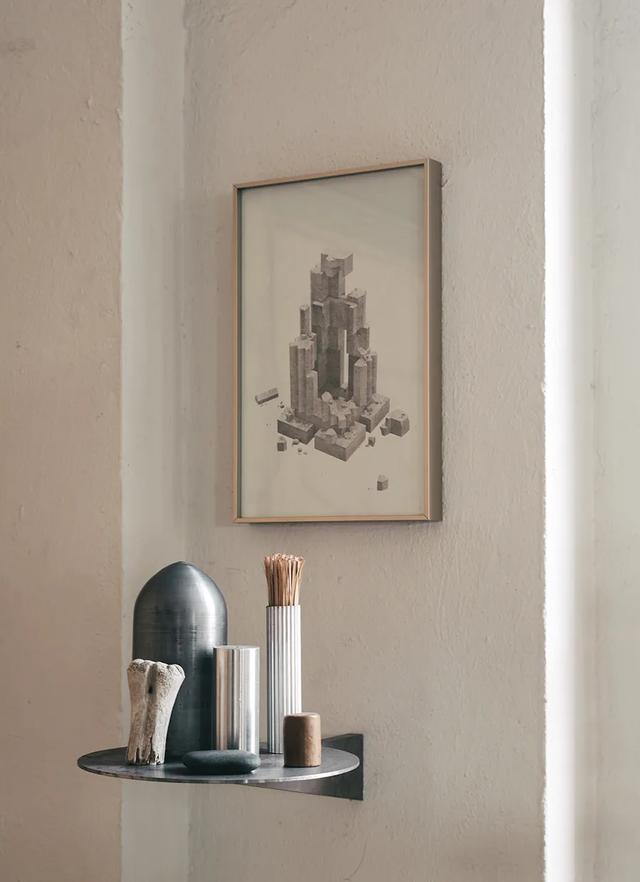
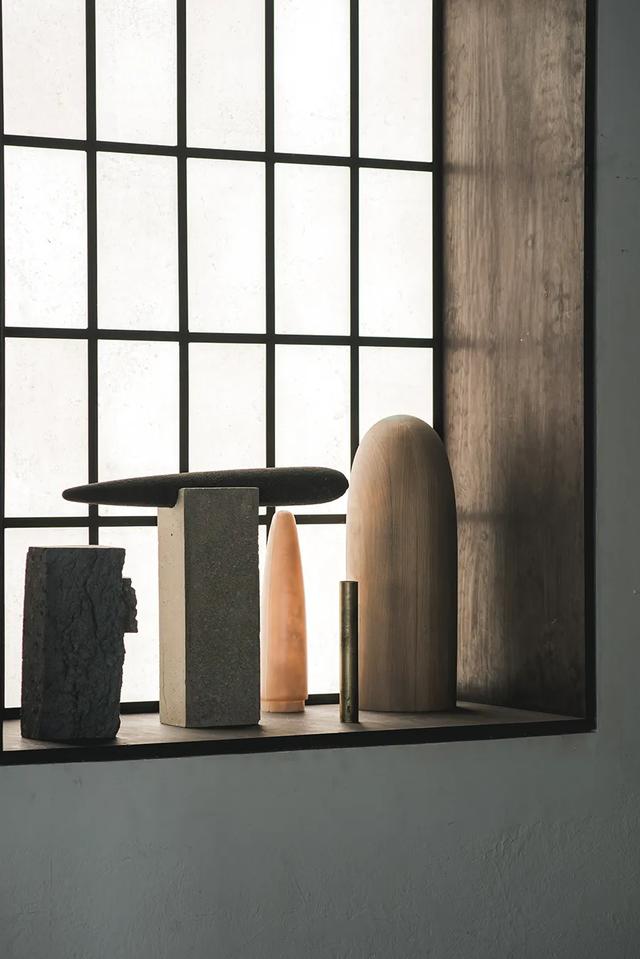

Lucas Cantú曾说:“建筑和非功能性艺术之间的来回转换激发了我们创造的物理形状和尺度关系。”于他们而言,一根立柱,它不仅是一根立柱,也可能是栏杆,也可能成为一个货架系统,或是一件雕塑。他们可以用建筑的尺度来设计这根立柱,也可以用更小的尺度来设计另一个物体。
"The back and forth between architecture and non-functional art inspired many of the shapes and scales we created," says Lucas Cantu. For them, a pillar standing upright on the floor, it may be just a pillar, it may be a railing, but it can also be a shelving system, or a sculpture. They can use the scale of the building to make this column, or they can use a smaller scale to make another object.

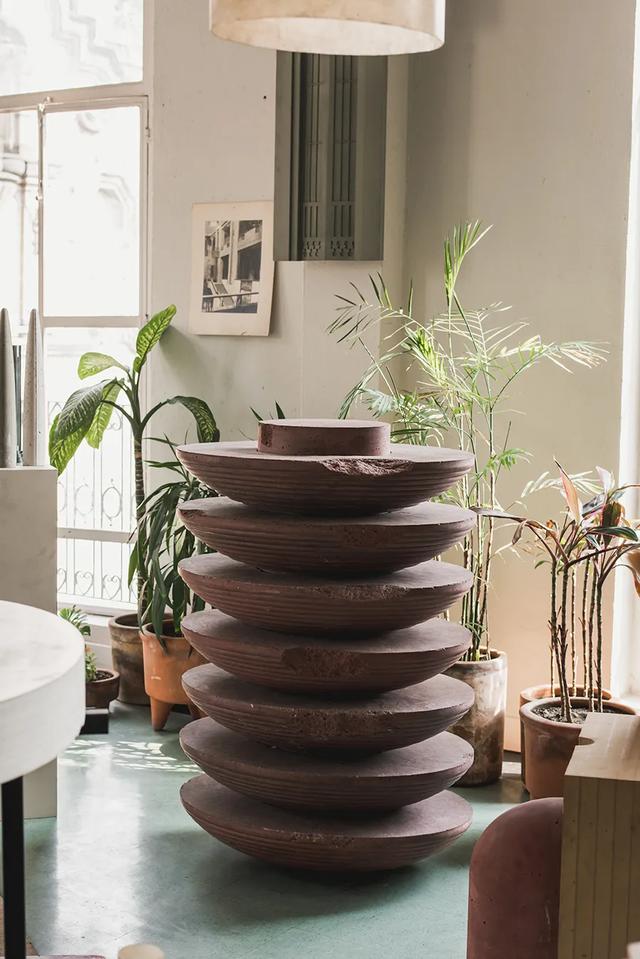
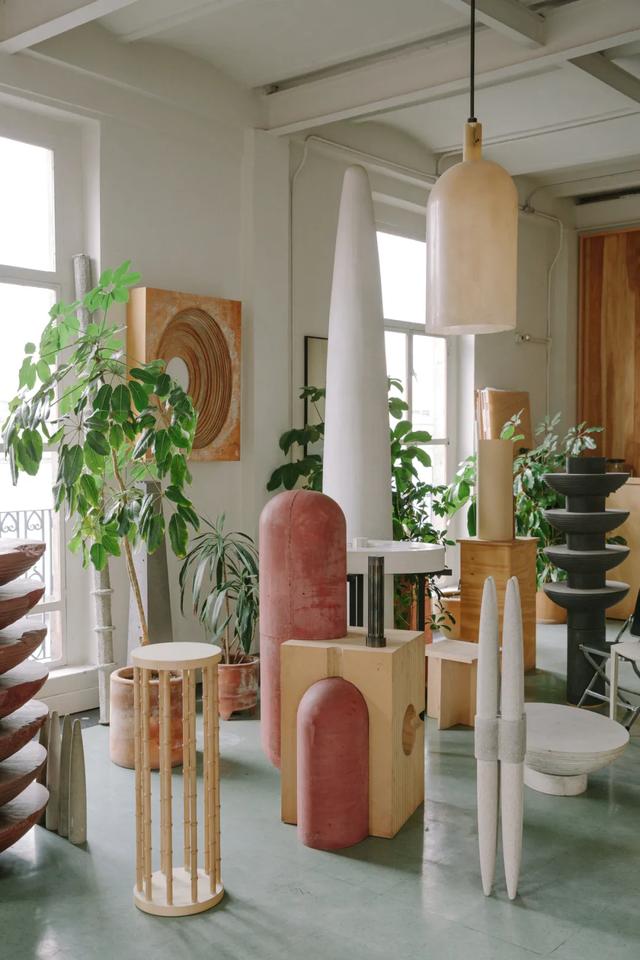
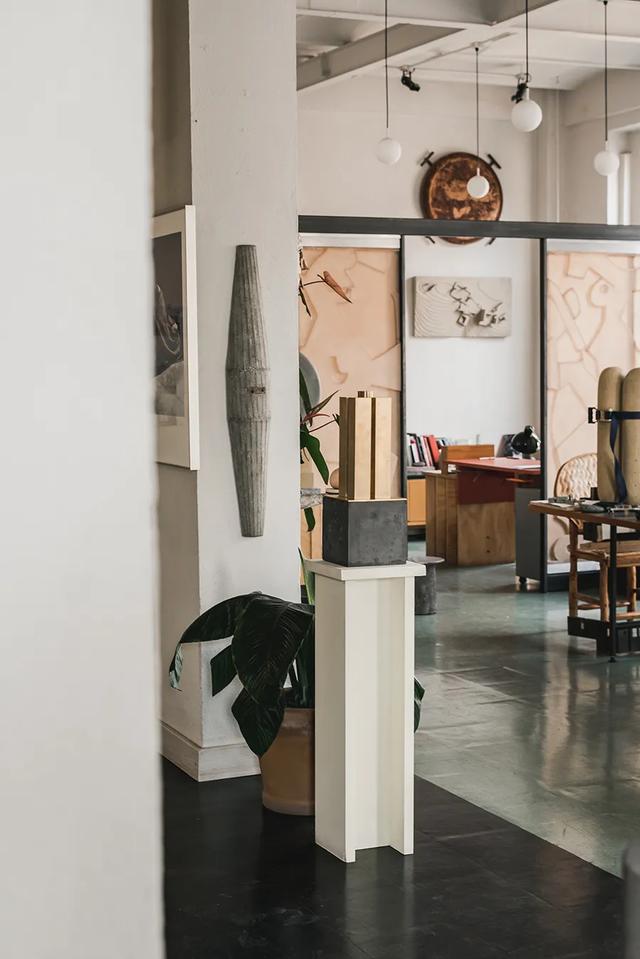



Casa Monte
赭红色建筑
━
Casa Monte是一座占地150㎡的赭红色建筑,坐落在山脉与太平洋海岸之间,从仙人掌和低矮灌木丛中生长而出。建造的目的旨在促进居民们的活动参与度。底层的组织结构犹如一个设置在平台顶部的门廊,包括一个紧凑的厨房、封闭的浴室和半遮蔽的生活空间,可从起居空间内部通向一个有顶棚的矩形泳池。
Casa Monte is a 150-square-metre ochre building nestled between the mountains and the Pacific coast, growing out of cacti and undergrowth. The purpose of the construction is to promote the participation of residents. The ground floor is organized like a porch set on top of the deck and includes a compact kitchen, enclosed bathroom and semi-sheltered living space that opens from inside the living space to a covered rectangular pool.


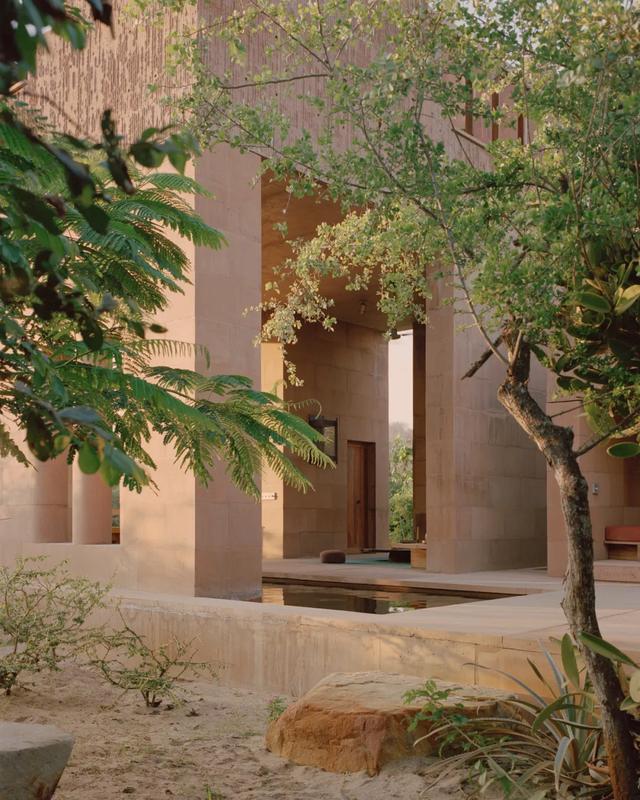


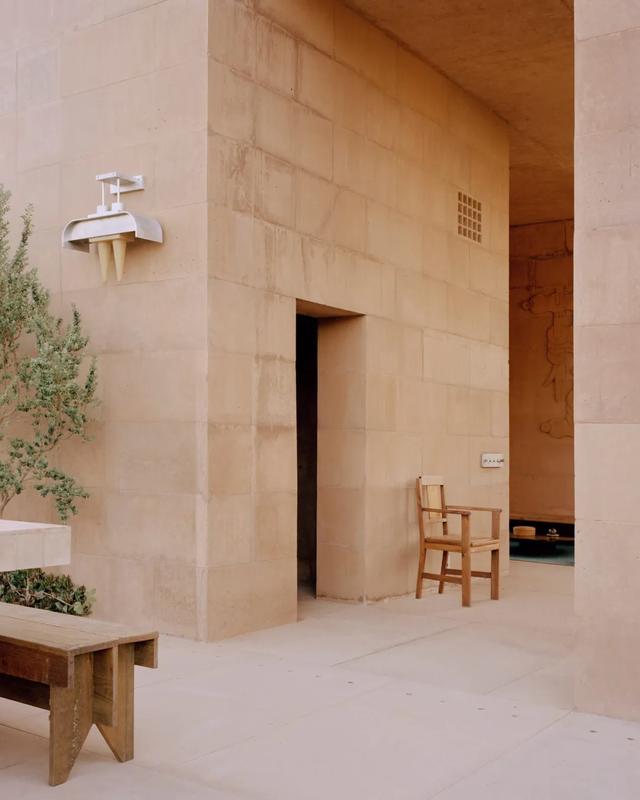
在门廊的角落处有一个蜿蜒的楼梯可通往上层,一间方形的卧室占据了大部分的面积,但铺贴的木地板和窗框使卧室变得更加柔和、温暖。浴室由两部分组成,分别位于卧室的两侧,而楼梯对面则是一个露台。及至二层外立面的中段,建筑外围向后内退,使人感觉建筑体量正在逐渐收缩变小。
A winding staircase at the corner of the porch leads to the upper floor, where a square bedroom takes up most of the space, but is made softer and warmer by pasted wood floors and window frames. The bathroom is made up of two parts, one on either side of the bedroom, while across the stairs is a terrace. When it comes to the middle part of the second floor facade, the outside of the building recedes backward and inward, making people feel that the building volume is gradually shrinking.


